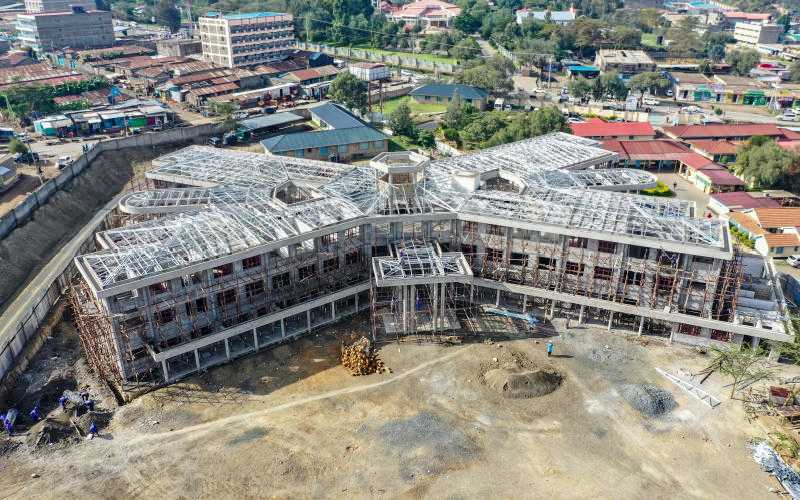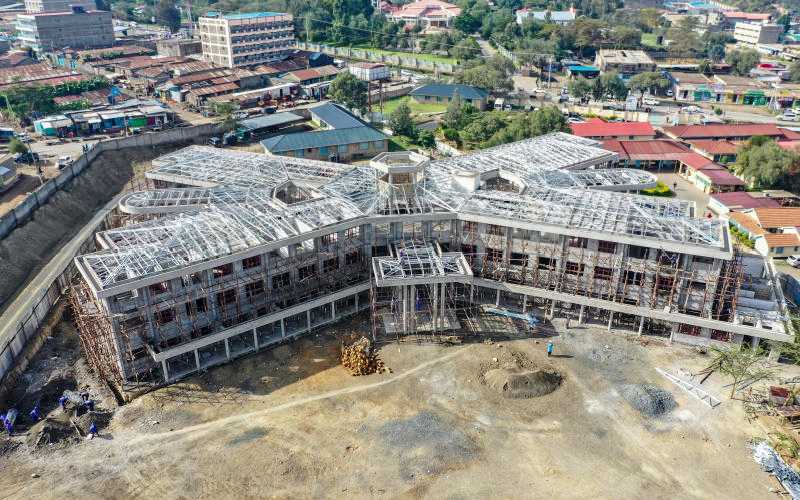[ad_1]

Outpatient Department building under construction at Naivasha Sub-county Referral Hospital.[Standard]
The school of the built environment is composed of physical planners, architects, quantity surveyors, construction managers, engineers, interior designers and valuers.
All these professionals are trained to perform certain tasks at different levels and their roles are well-differentiated though expected to work together to provide a beautiful output.
For instance, a comprehensive development requiring a master plan should be such that a physical planner becomes the lead of a project team during preparation of the plan for purposes of organising and activating land uses on site.
This includes issuing the land use guidelines and regulations required in using the space efficiently and effectively together with the building standards to be adopted in the project process till completion.
At the stage where the master plan is finalised and approved for implementation, the titling or ownership procedures for the development is preconceived, which becomes another process led by planners, land surveyors and the lawyers.
The architect should then take the prepared master plan and, in consultation with the planner, develop appropriate building and landscape designs that befit the land use distribution as anticipated by the master plan. The preparation of building designs goes hand in hand with the structural engineering and infrastructure designs prepared by the project engineers. The quantity surveyor then comes in to value and cost the building designs under the bill of quantities.
Take a quick survey and help us improve our website!
When all is set for construction and implementation of the project, the architect, project engineers and land surveyors set out the ground for actual construction works. During construction, the focal point day-by-day professionals would ideally be the construction managers who have synthesised the prepared building designs while the architects take up the supervisory role while periodically consulting with the physical planner to check on consistencies with the master plan.
Once construction is complete, the interior designers are commissioned to develop designs to expected quality.
Finally, valuers pick up the project for marketing and management on behalf of developers.
The summarised method above details out a systematic approach to a project in which all professionals do what they are trained to do.
The writer is principal consultant at KREIS Spatial Planning & Consulting Associates
[ad_2]
Source link





















